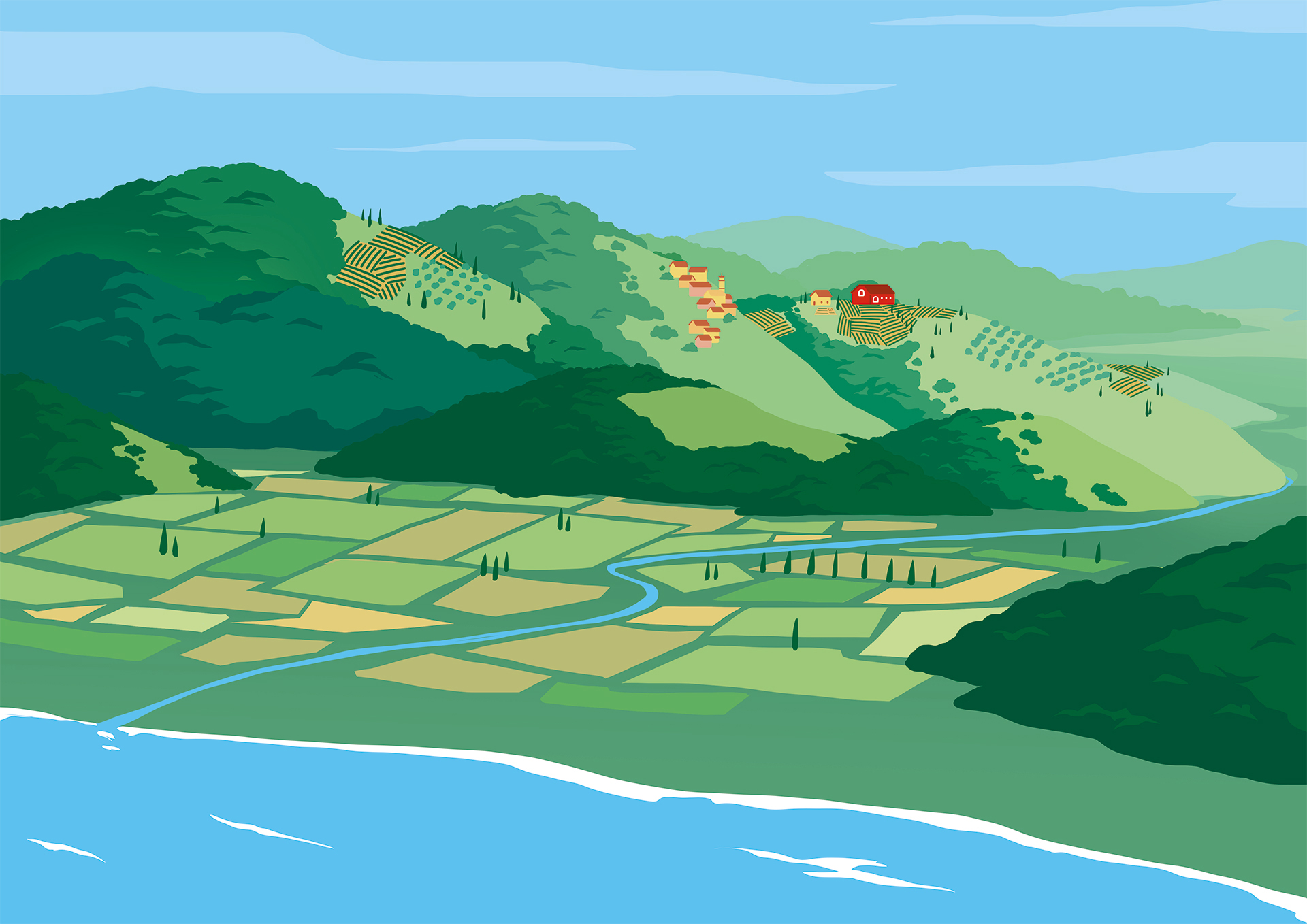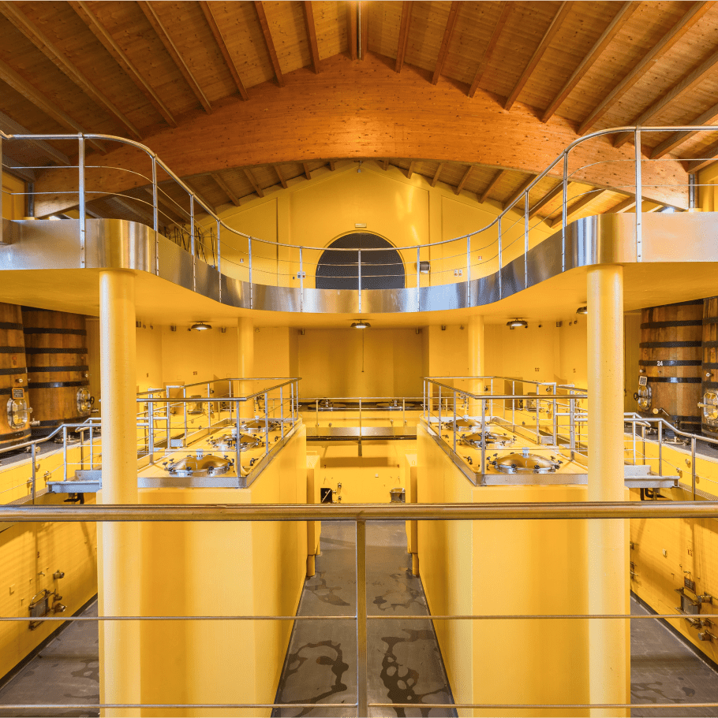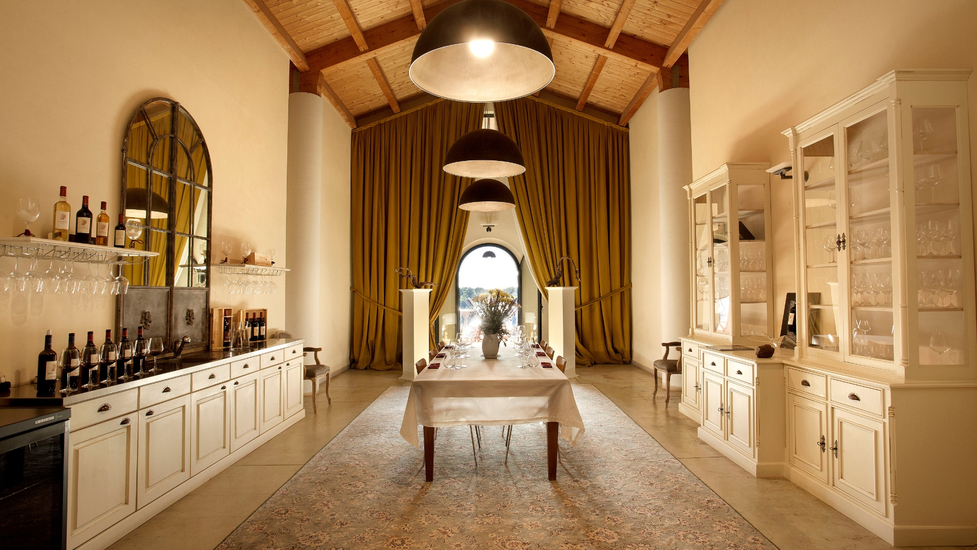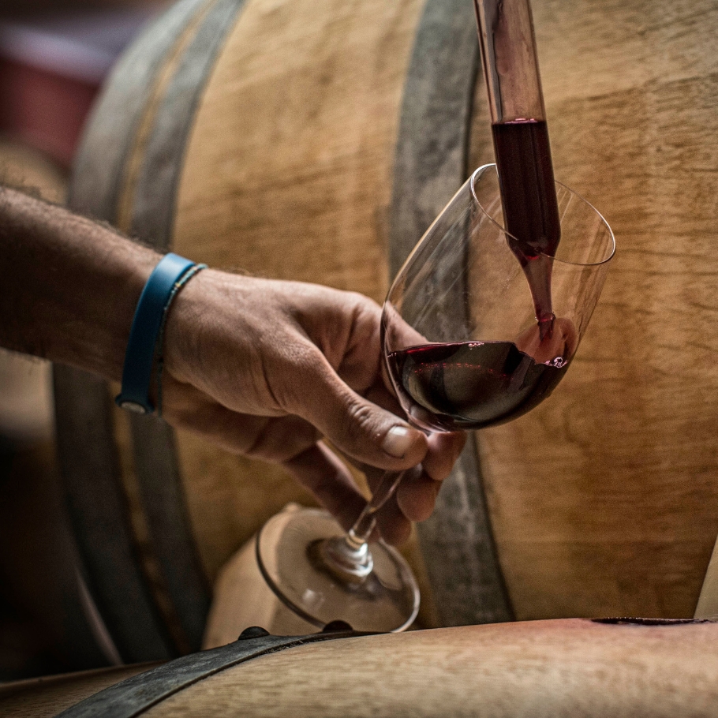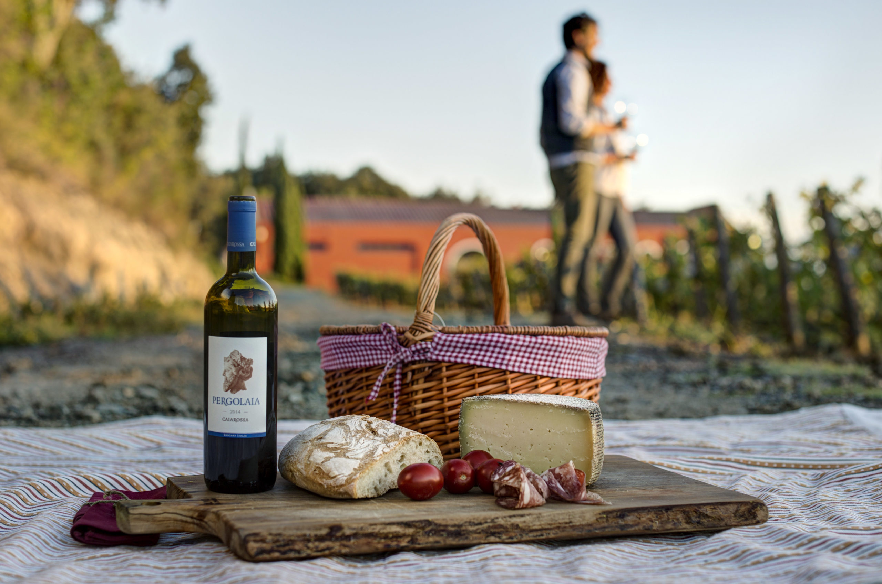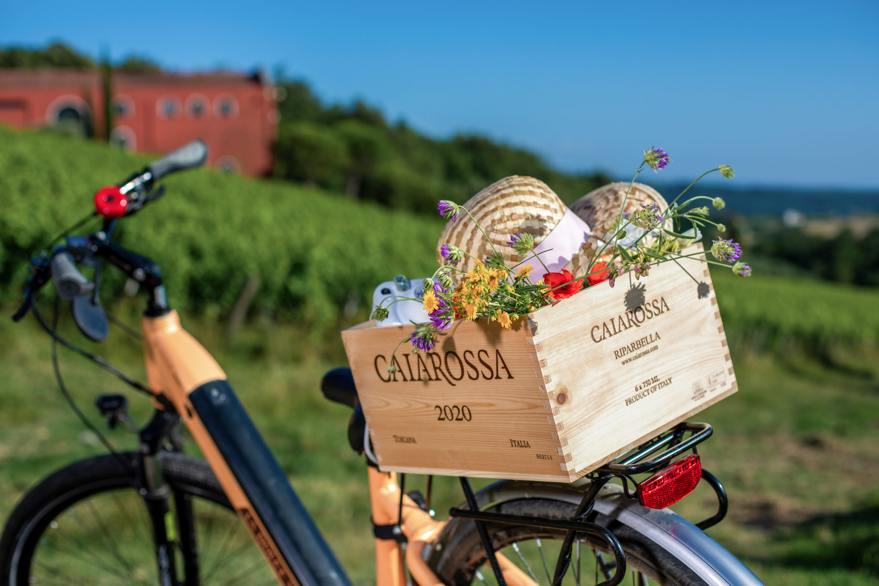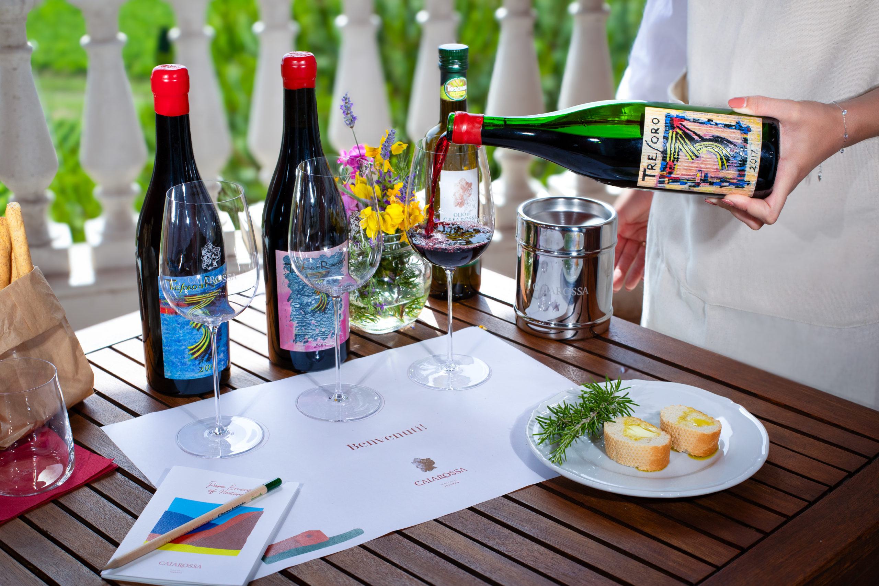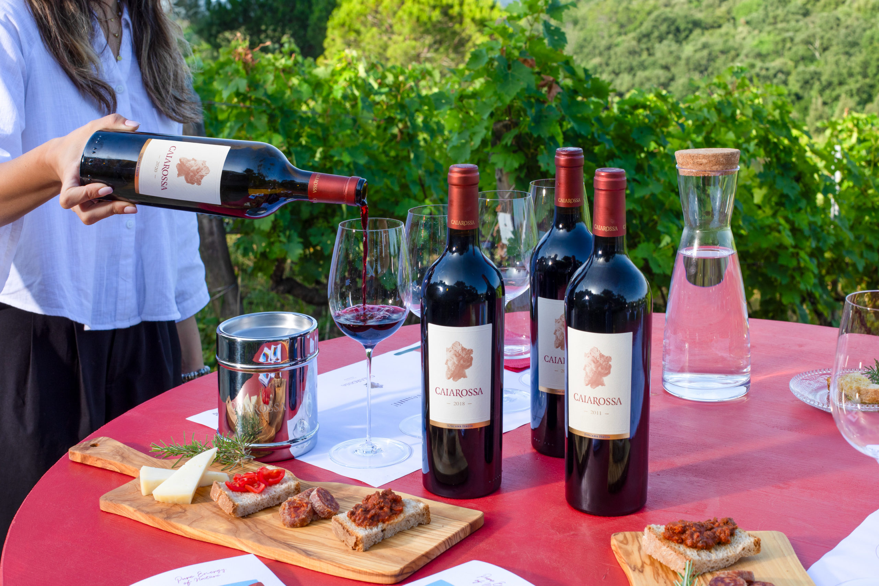Laissez-vous guider dans notre magnifique domaine et appréciez toute la splendeur de ce terroir et notre chai haut en couleur.
Venez nous rendre visite et découvrez l’un des plus beaux chais toscans.


Laissez-vous guider dans notre magnifique domaine et appréciez toute la splendeur de ce terroir et notre chai haut en couleur.
Venez nous rendre visite et découvrez l’un des plus beaux chais toscans.
Venez nous rendre visite pour goûter à l’énergie de la nature à l’état pur et profiter de la vue imprenable sur la vallée et la mer Méditerranée, qui, depuis des milliers d’années, ont inspiré tant d’artistes et d’aventuriers.
Laissez-vous tenter par notre dégustation de vins exceptionnelle afin d’apprécier et de comprendre chacun de nos vins.
Plongez dans la magie des vins Caiarossa. Une occasion unique de découvrir l’art de la vinification. Une dégustation spéciale à la barrique pour découvrir toute la diversité des terroirs exceptionnels de Caiarossa.
Une vraie dégustation, comme les professionnels!
Visite guidée du vignoble et de la cave, suivie d’une dégustation de nos 4 vins et d’un pique-nique sur une belle terrasse en bois à usage privé devant le vignoble de Sangiovese et surplombant la mer.
Admirez la beauté de Caiarossa en parcourant les ruelles caractéristiques de Riparbella et les merveilleux vignobles surplombant la mer.
À votre arrivée, une dégustation des 3 vins rouges vous attendra, accompagnée d’une planche avec une sélection de produits locaux.
Visite guidée de la cave et dégustation verticale de 3 millésimes de notre vin spécial Tresoro di Riparbella.
La dégustation sera accompagnée d’une sélection de trois produits locaux soigneusement conçus pour s’accorder avec ce vin.
Guided tour of the cellar followed by a vertical tasting of 3 vintages of Caiarossa.
A unique experience to fully discover the many shades of Caiarossa wine.
The tasting will be accompanied by a selection of local products, carefully selected to enjoy with the wines tasted.
Une terre d'expériences inoubliables
La côte toscane est un enchantement… une expérience inoubliable. Pourquoi ne pas profiter de votre séjour pour découvrir tous les trésors de la Toscane?
Nous sommes à proximité de Pise, Florence, Sienne, ainsi que d’innombrables villes et villages historiques tous plus beaux les uns que les autres. C’est aussi une région riche et intemporelle sur le plan artistique, mais la plus belle et la plus émouvante des œuvres d’art, c’est la Toscane elle-même.
Venez la découvrir avec nous!
